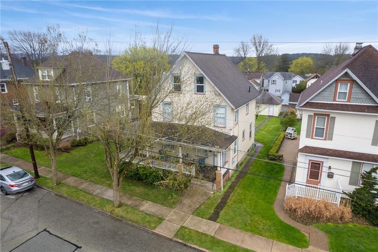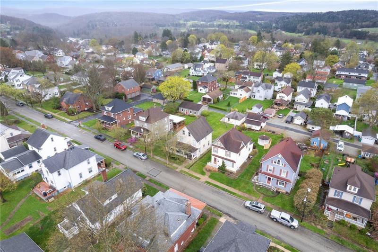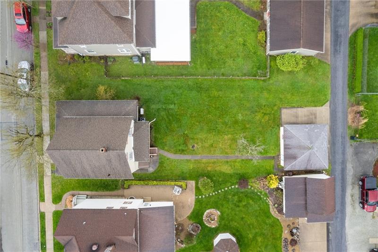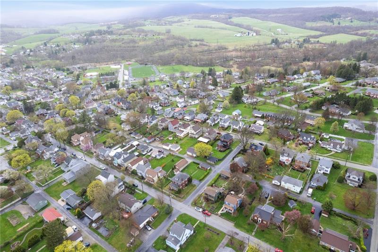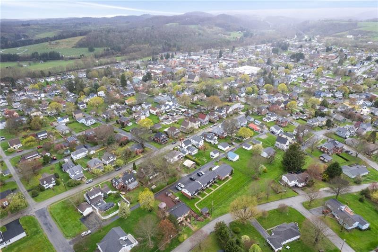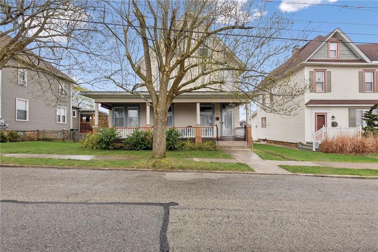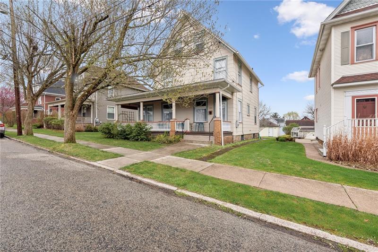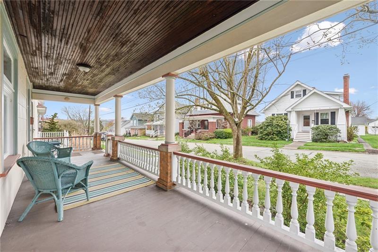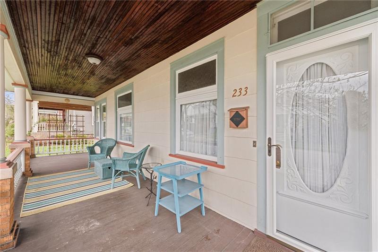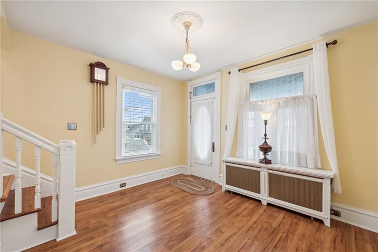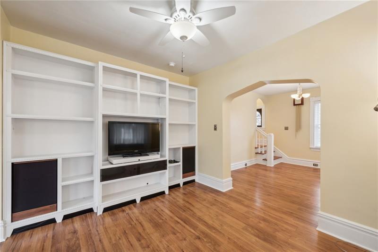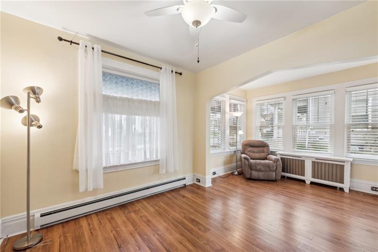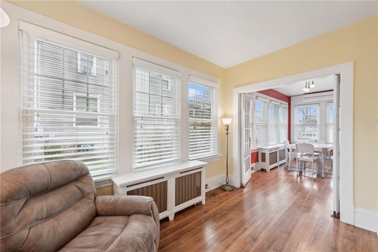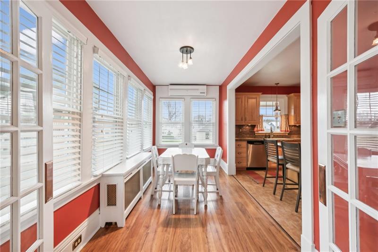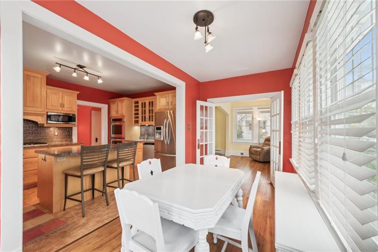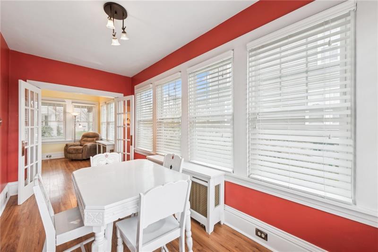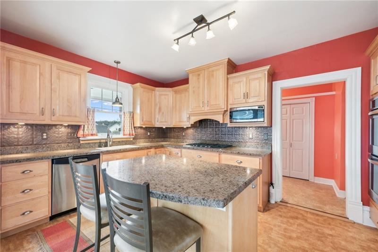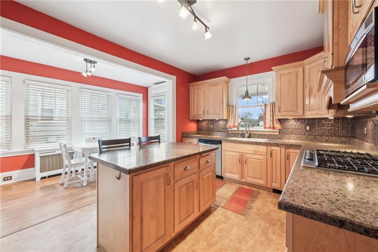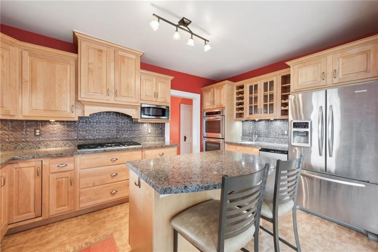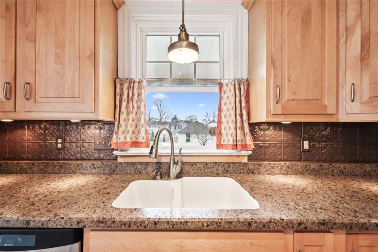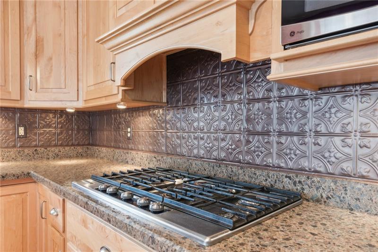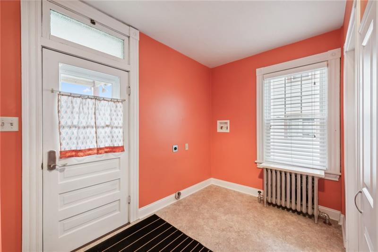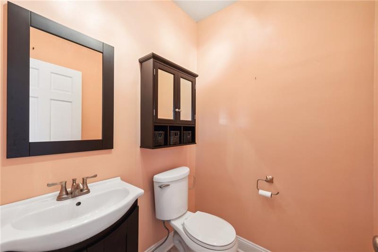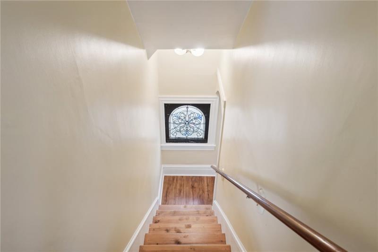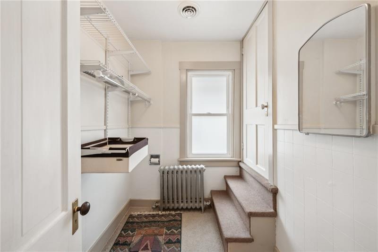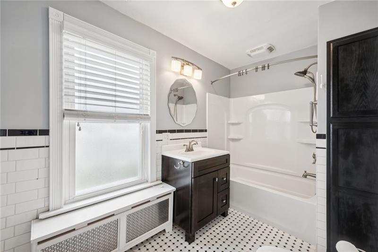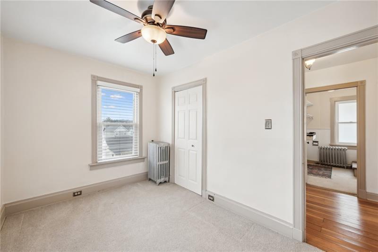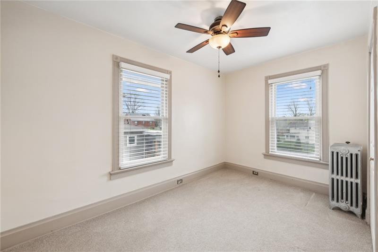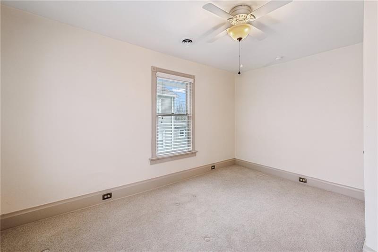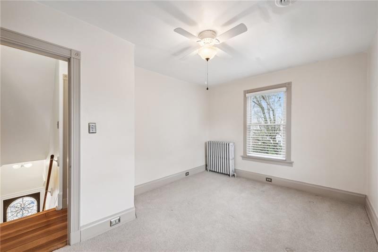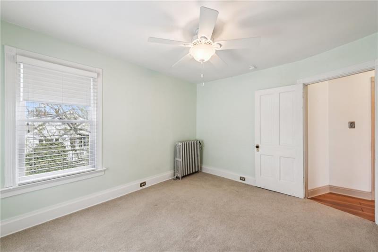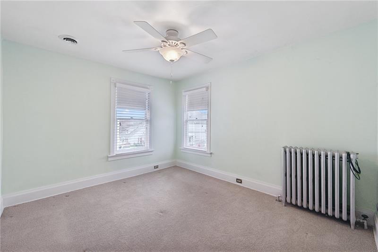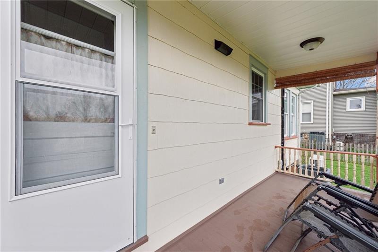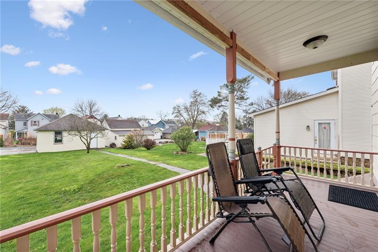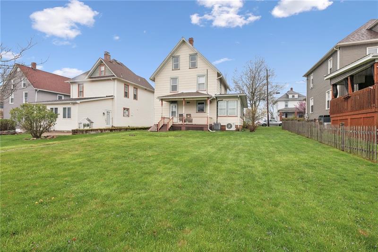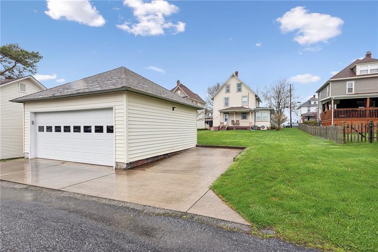233 Washington St
Ligonier, PA 15658
Get Directions ❯
- RES
- 3
- 1 Full / 1 Half
Traditional historic Ligonier charm with thoughtful updates. This 3 bedroom, 1.5 bath home features a large kitchen complete with wet bar, spacious island, and abundant cabinet space. Great detail was considered for the kitchen efficiency with an adjustable mixer lifting shelf in the spacious island. The handy mudroom complete with laundry and powder room has ample storage and closet space. The historic charm is on display with the original french doors leading into the dining room filled with natural light. A floor to ceiling built-in bookcase is the best place to showcase a record player, vinyl collection, or other memorabilia. The large front porch offers a lovely place to relax or entertain friends. A 2 car detached garage and a concrete parking pad complete this spectacular property!
Property Features
- Refrigerator
- Gas Stove
- Dish Washer
- Disposal
- Pantry
- Kitchen Island
- Multi-Pane Windows
- Screens
- Automatic Garage door opener
- Wet Bar
ROOMS
-
Living Room: Main Level (18x11)
Dining Room: Main Level (18x11)
Kitchen: Main Level (10x15)
Entry: Main Level (12x11)
Family Room: Main Level (18x7)
Additional Room: Upper Level (8x5)
Laundry Room: Main Level (10x7)
-
Master Bedroom: Upper Level (8x12)
Bedroom 2: Upper Level (10x14)
Bedroom 3: Upper Level (12x10)
ADDITIONAL INFO
-
Heating
Gas
-
Cooling
Electric
-
Utilities
Sewer: Public
Water: Public
-
Parking
Detached Garage
Spaces: 2 -
Roofing
Asphalt - Status: Active
-
Estimated Annual Taxes
$1,510 -
Approximate Lot Size
0.1664 apprx -
Acres
0.1664 apprx
