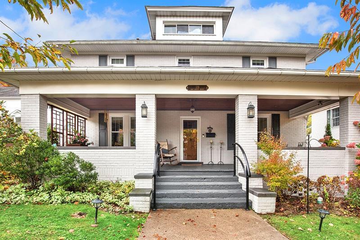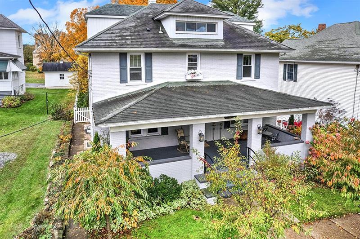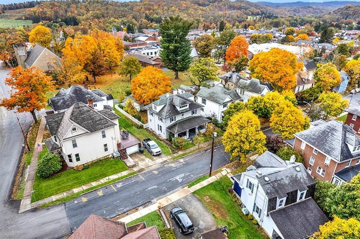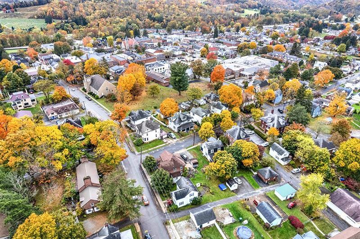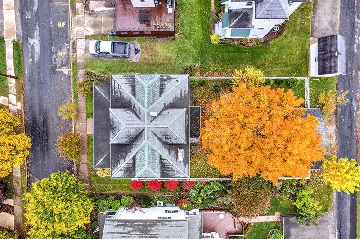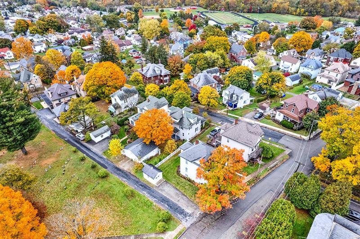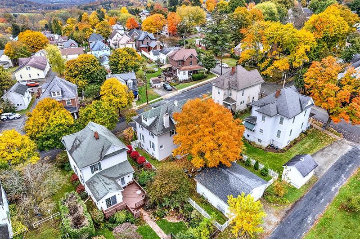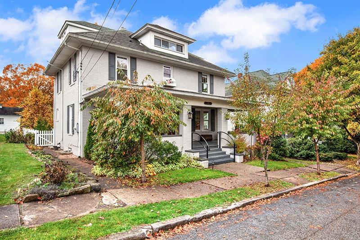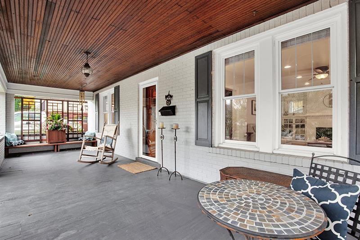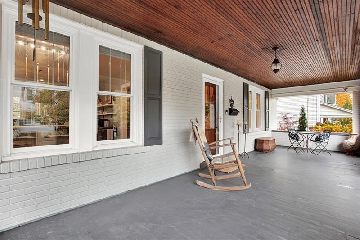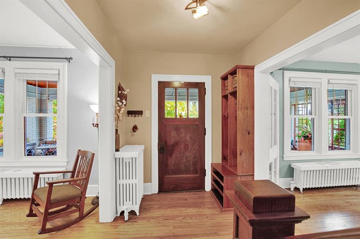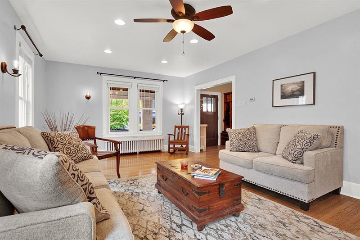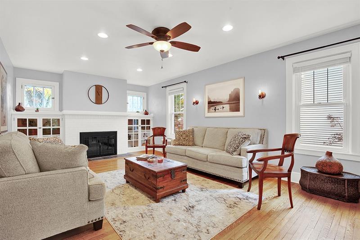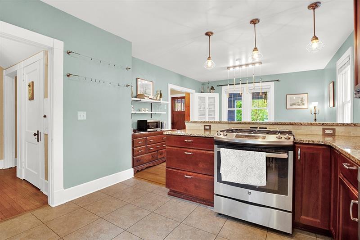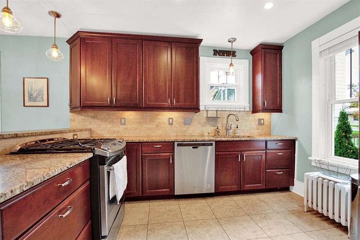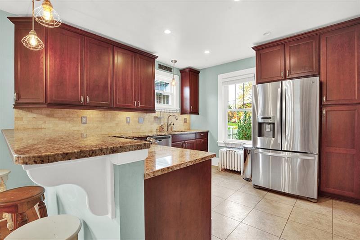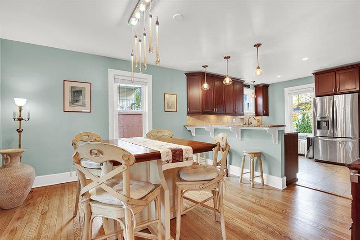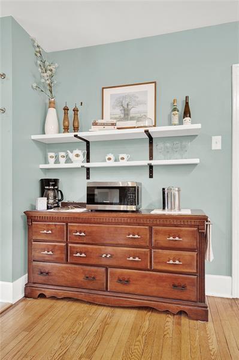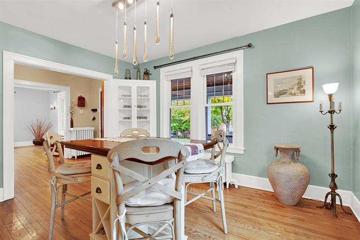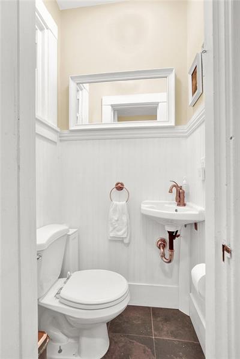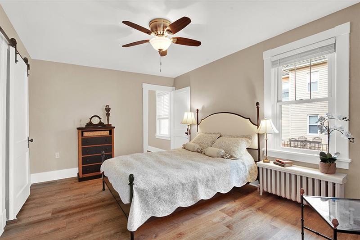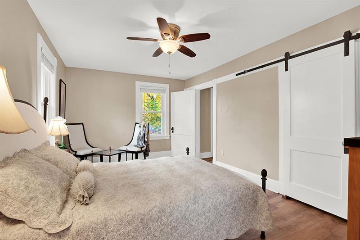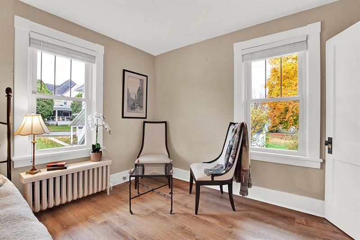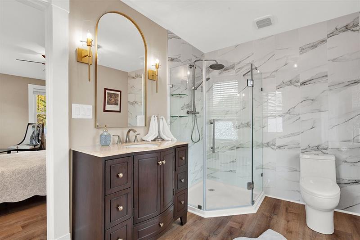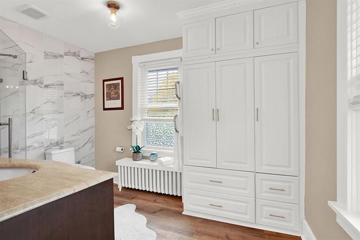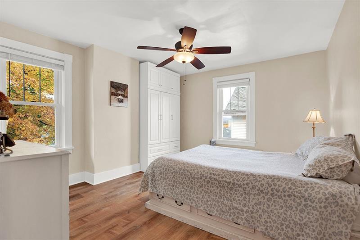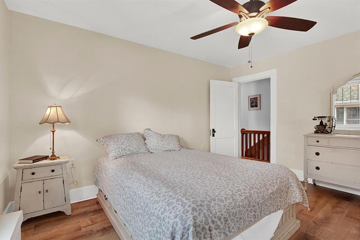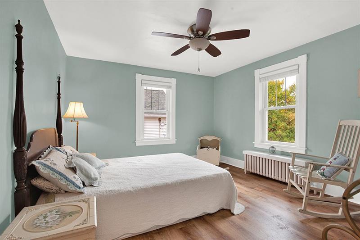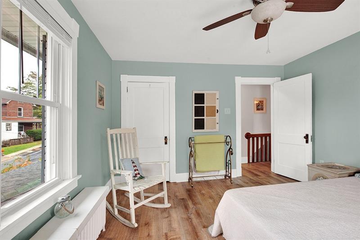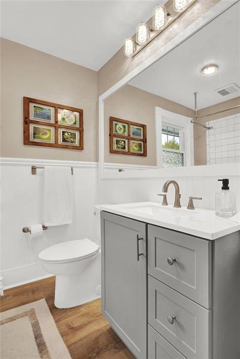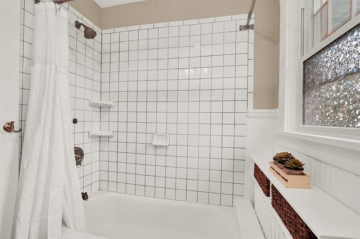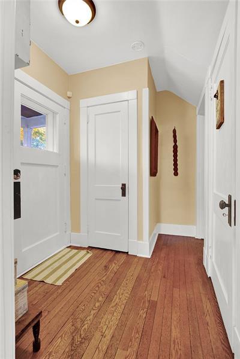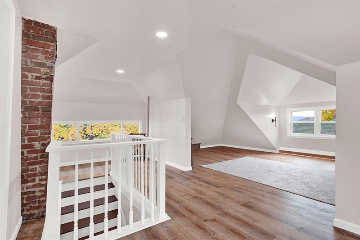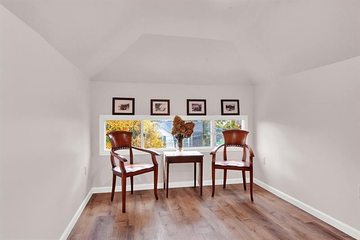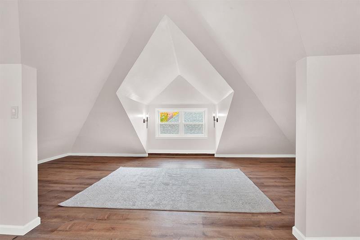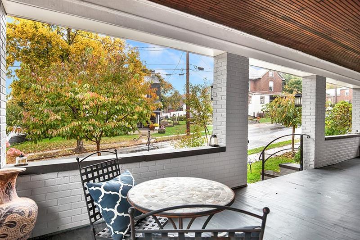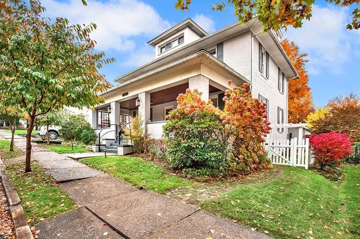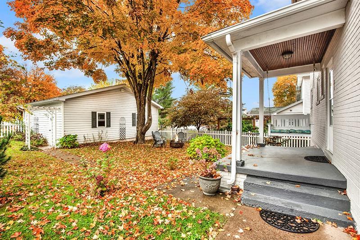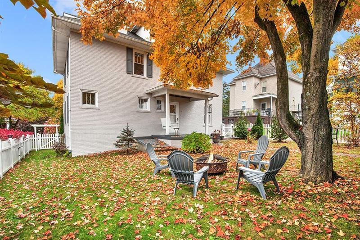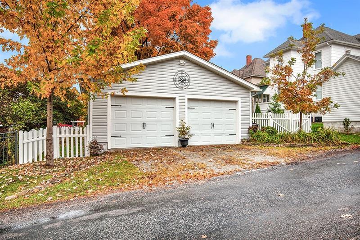119 East Vincent St
Ligonier, PA 15658
Get Directions ❯
- RES
- 4
- 2 Full / 1 Half
MLS#: 1612815
NEW PRIMARY SUITE AND ADDED 4TH BEDROOM! Stately and well located two plus story brick home just a short walk from the Diamond in Ligonier! A dramatic entry and wonderfully large living areas highlight the main level, including a newish kitchen. The freshly renovated extra living space on the third floor could be used as a bedroom or an office! Fresh paint throughout the home. Enjoy the ability to park both your vehicles in the attached two car garage! Let the kids and your furry friends run free in the spacious, fenced back yard! Visit with friends and greet neighbors on your dreamy front porch! Experience the convenience of living in one of the best walkable and loveliest communities in the nation!!
Property Features
- Refrigerator
- Gas Stove
- Dish Washer
- Disposal
- Microwave Oven
- Multi-Pane Windows
- Screens
- Automatic Garage door opener
- Washer/Dryer
- Window A/C
ROOMS
-
Living Room: Main Level (13X24)
Dining Room: Main Level (12X13)
Kitchen: Main Level (12X13)
Additional Room: Upper Level (attic)
Laundry Room: Basement (open)
-
Master Bedroom: Upper Level (16x10)
Bedroom 2: Upper Level (13x12)
Bedroom 3: Upper Level (13X12)
Bedroom 4: Upper Level (11X9)
ADDITIONAL INFO
-
Heating
Gas
-
Cooling
Window Air Conditioner
-
Utilities
Sewer: Public
Water: Public
-
Parking
Detached Garage
Spaces: 2 -
Roofing
Asphalt - Status: Under Contract
-
Estimated Annual Taxes
$2,075 -
Approximate Lot Size
50X115 apprx -
Acres
0.1320 apprx
